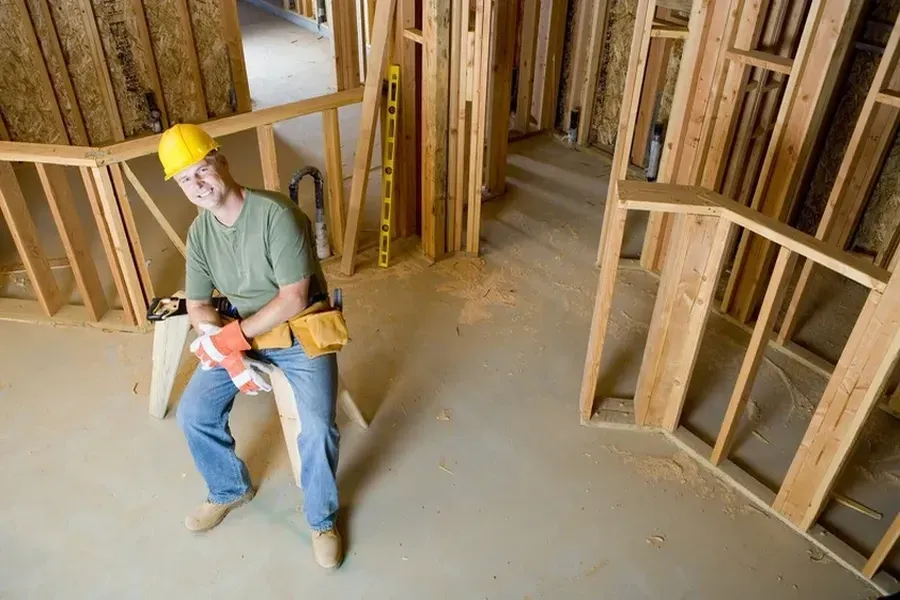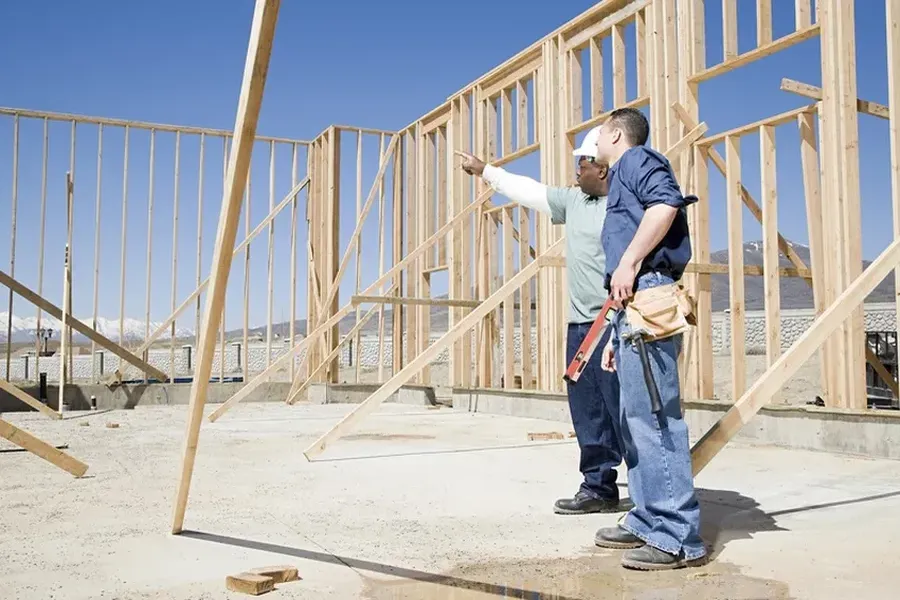A Step-by-Step Guide to Building Your Home’s Framework
Building a house is an exciting endeavor, but it requires careful planning and precision. One of the most important phases in constructing your home is framing. This step involves creating the skeleton of your house, which forms the base for all the walls, roof, and floors. Understanding the key steps involved can help ensure that this crucial part of building is done correctly. Let’s explore what goes into framing a house effectively.
Site Preparation and Layout
The first step in the process is preparing the site and laying out the foundation. It’s essential to clear and level the ground where your house will sit. Proper drainage solutions are necessary to prevent water accumulation around the foundation. Builders use stakes and strings to outline where the walls will go, ensuring accurate dimensions and alignment with blueprints.
Setting up the Foundation
Next comes establishing a solid foundation, which supports the entire structure. A strong base is crucial for keeping your home stable over time. Common materials used include concrete slabs or poured concrete walls. After curing, these bases provide a sturdy footing for house framing to begin.
Constructing the Floor System
Once the foundation is ready, it’s time to build the floor system. This stage includes placing beams and joists to create a supportive framework. The quality of this step directly affects how soundly everything above it will be built. Using high-quality materials here is vital to prevent future issues like sagging or creaking floors.
Erecting the Walls
This step involves assembling wall panels that consist of vertical studs and horizontal plates. These panels are then secured onto the floor system to form the exterior and interior walls. During this phase, it’s critical to ensure precise measurements and alignment, as any errors can result in structural problems later on. Additionally, builders incorporate openings for windows and doors at this stage.
Framing the Roof
After the walls are up, attention turns to framing the roof. Rafters or trusses are used to shape the roof’s structure, each method having its own advantages. Trusses tend to speed up construction while offering excellent support. However, rafters allow for more creative roof designs if desired.
Installing Sheathing and Wrapping
Sheathing involves covering the framed walls and roof with plywood or similar materials to add strength and protection. This layer helps brace against wind loads and provides a solid surface for attaching further exterior finishes. Finally, weatherproof wrapping ensures moisture doesn’t penetrate into vulnerable areas of the wood.
- Prepare site and layout foundation
- Establish floor system
- Erect walls including window/door frames
- Frame roof using rafters/trusses
- Add sheathing and weatherproof wrap
Quality Assurance and Inspection
Before proceeding with additional construction elements like electrical or plumbing systems, a thorough inspection must take place. Inspectors verify that every part of your frame meets safety codes and regulations. They also check proper installation techniques were followed during each phase of framing.
Your Next Steps With Our Expertise
Understanding these steps helps you appreciate what’s involved in house construction from beginning to end. For those embarking on building their dream homes, partnering with professionals who excel in these processes makes all the difference. Call (509) 262-6790 for expert guidance through each stage of your project’s journey. Located in Kennewick, WA, we specialize in turning architectural visions into reality at Kiwis Construction LLC.

